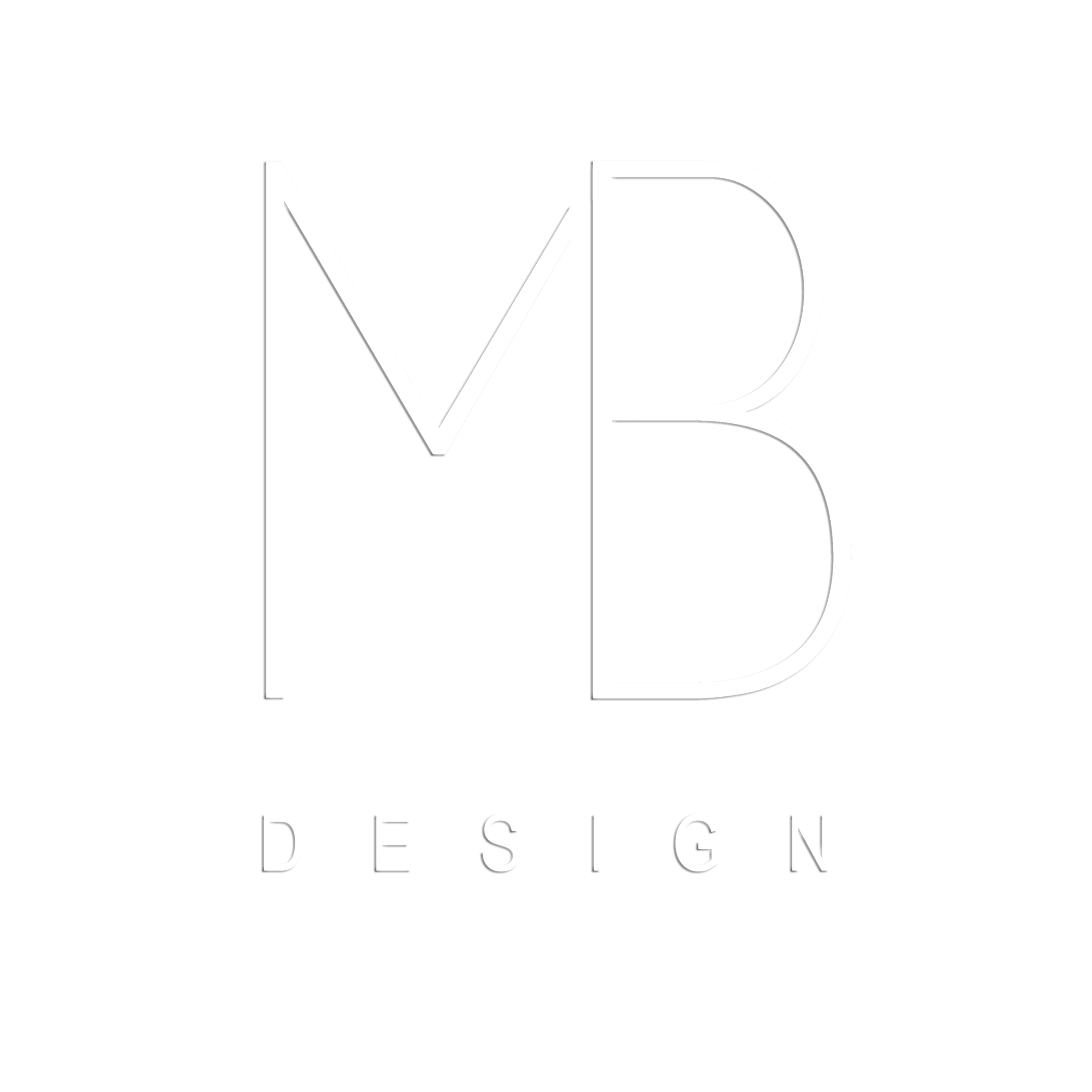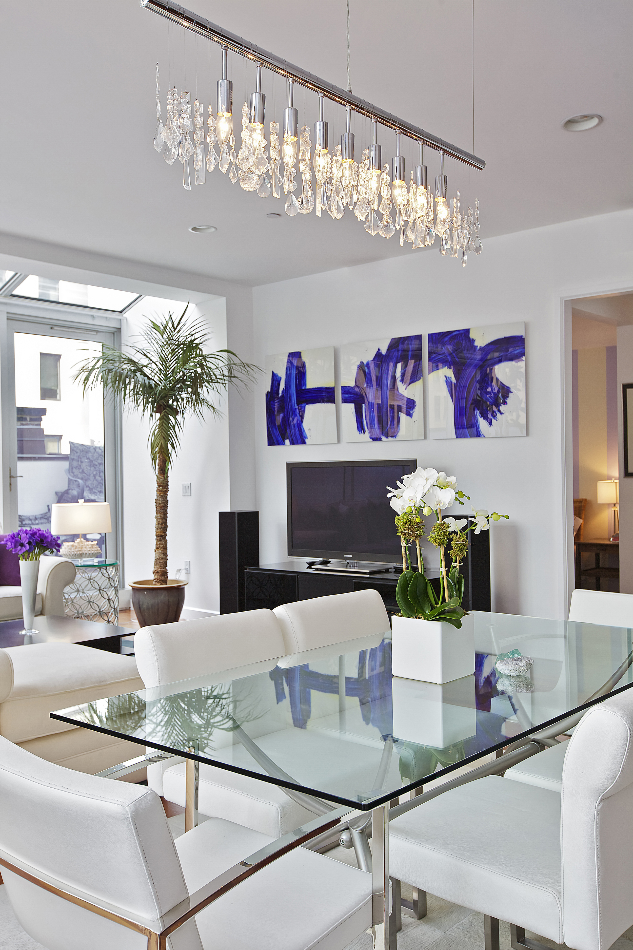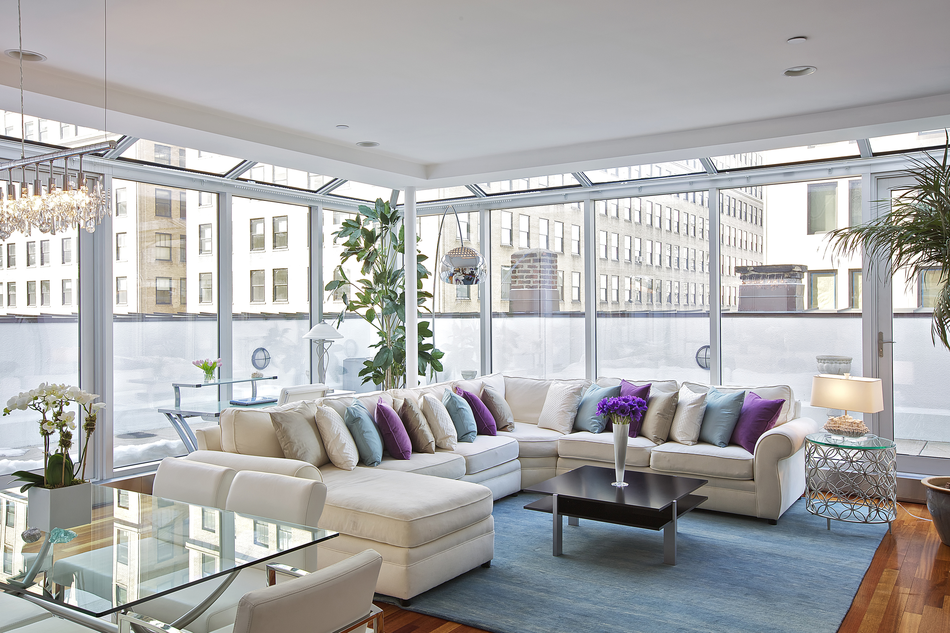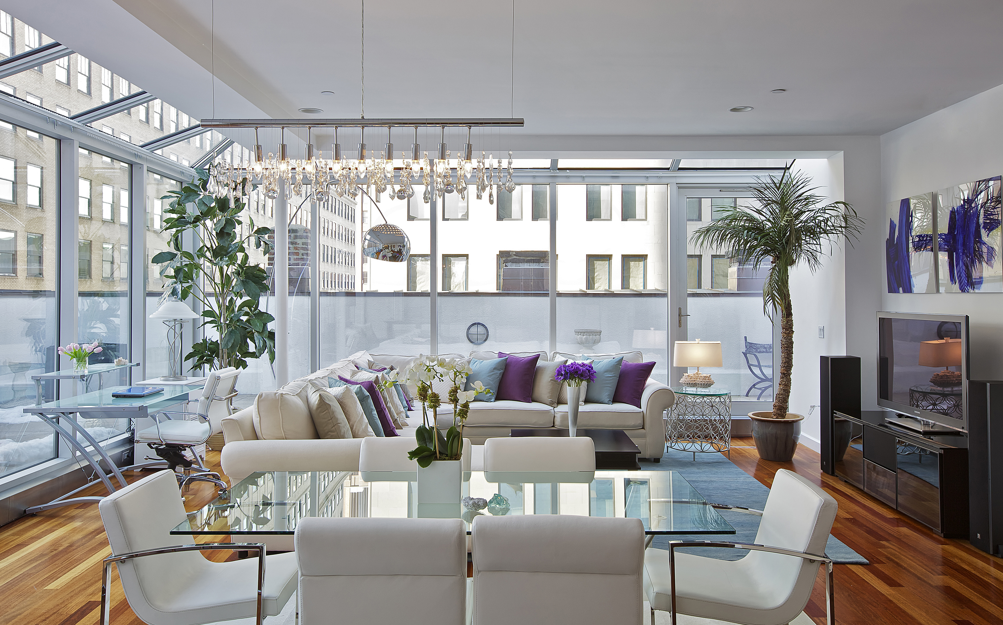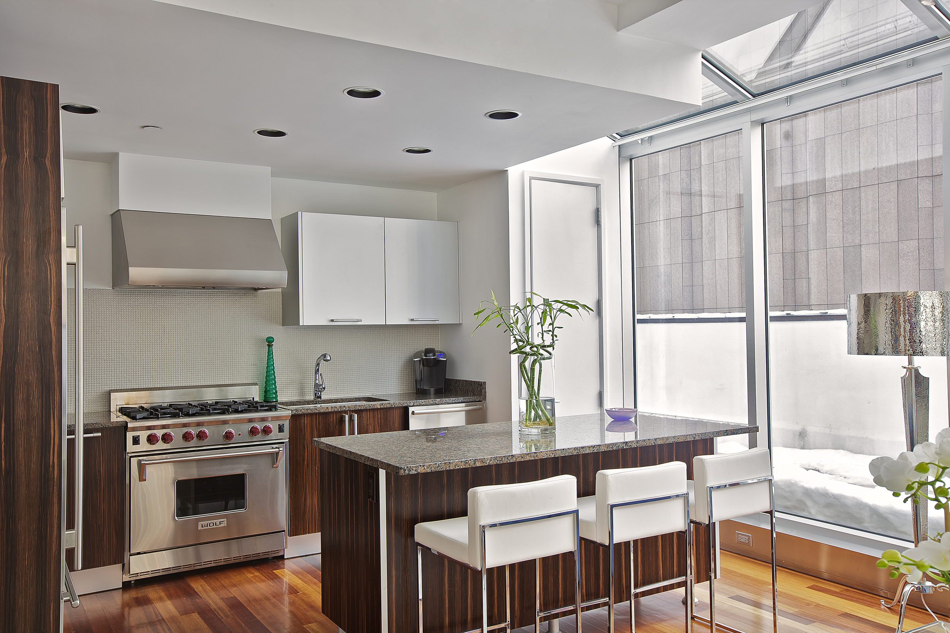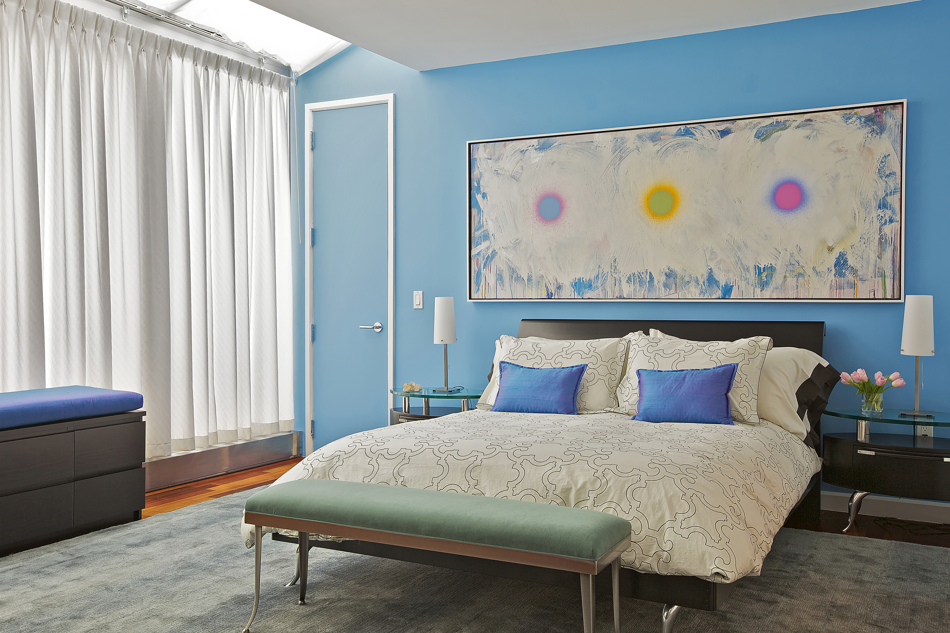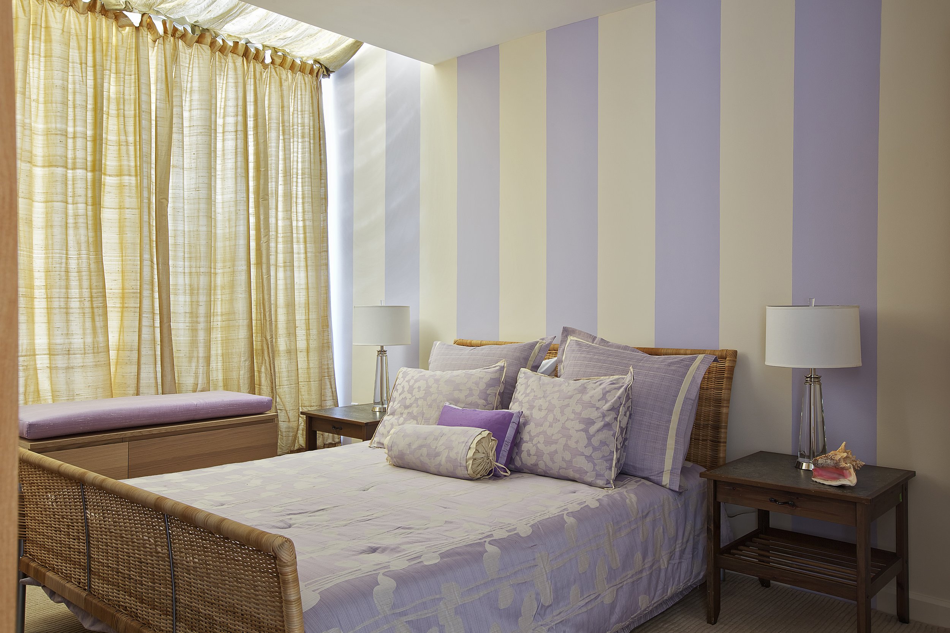Perched on the highest floors at the heart of TriBeCa, New York, this fantastic architectural space with floor-to-ceiling glass walls is designed by Marie Burgos Design, inevitably offering the best views and incredible light. The 2300 sq. ft. penthouse includes four master bedrooms plus a large Dining Room and Living room. It is designed with a modern approach incorporating fundamental Feng Shui principles, natural elements, and the concept of yin and yang to create a layout that would bring in the perfect energy flow. This picturesque penthouse is played flawlessly into the vision of the chic design with an earthy twist bringing out a welcoming and luxurious sense of harmony.
This open area was created to suit the immaculate city lifestyle for entertaining, gathering with friends and family, relaxing, and working in a comfy, pleasant, and varied set-up. The layout is centered on a minimal color palette to keep the room flowing, open, and clutter-free. This room is emphasized with a glass table, spartan leather white dining chairs, and a horizontal crystal chandelier. The use of glass expands the sense of space in the room. The sky blue rug adds an intriguing touch, and the chandelier adds a glimmer of glitz to the dining experience. This artwork is a showpiece that can be appreciated from every aspect of the space.
In the living area, the sectional sofa takes center stage. The designer built a comfortable, engaging, and impressive seating area with plenty of space. The sofa has an eye-catching accent. The silver arc lamp adds additional architectural dimension to the area and emphasizes its profundity. The office space, concealed within the continuation of the dining room, features an opaque glass desk and a white leather office chair.
The designer has designed the kitchen perfectly, keeping it simple, modern, and functional with its exquisite wood and metals cabinets and appliances, complementing the aesthetic of the penthouse.
The master bedroom accent wall is decorated in bright and vibrant hues. Dan Christensen's magnificent piece of art is placed on a "Rocky Mountain Sky" blue by Benjamin Moore background. The black headboard pauses before introducing the sketch ink and pearl bedding combination. Blue accents will be seen in the ivory bench, pillows, and cushions.
With the philosophy of Feng Shui, exquisite wood floors, natural light-filled rooms, modern & clean line design, simple color skim, and unparalleled views of NY, Marie Burgos Design has created a welcoming, harmonious and balanced space. With its lavender and cream patterned wall that matches the bedding arrangement, this teen's bedroom has a warm and captivating feel.
The bathroom has a deep bathtub, earth-tone tiles, a teak seat, and the blue color artwork called "Stumped in Motion." The warm tones of marble tiles and oak cabinets are used in this bathroom.
Continuing the modern theme throughout the apartment and introducing an eccentric vibe, the designer has embellished the Foyer showcases, the "Ovoid" sculpture by artist John Richard along with a rug and Zuo Vishnu Mirror, complementing the style and functionality of the space.
