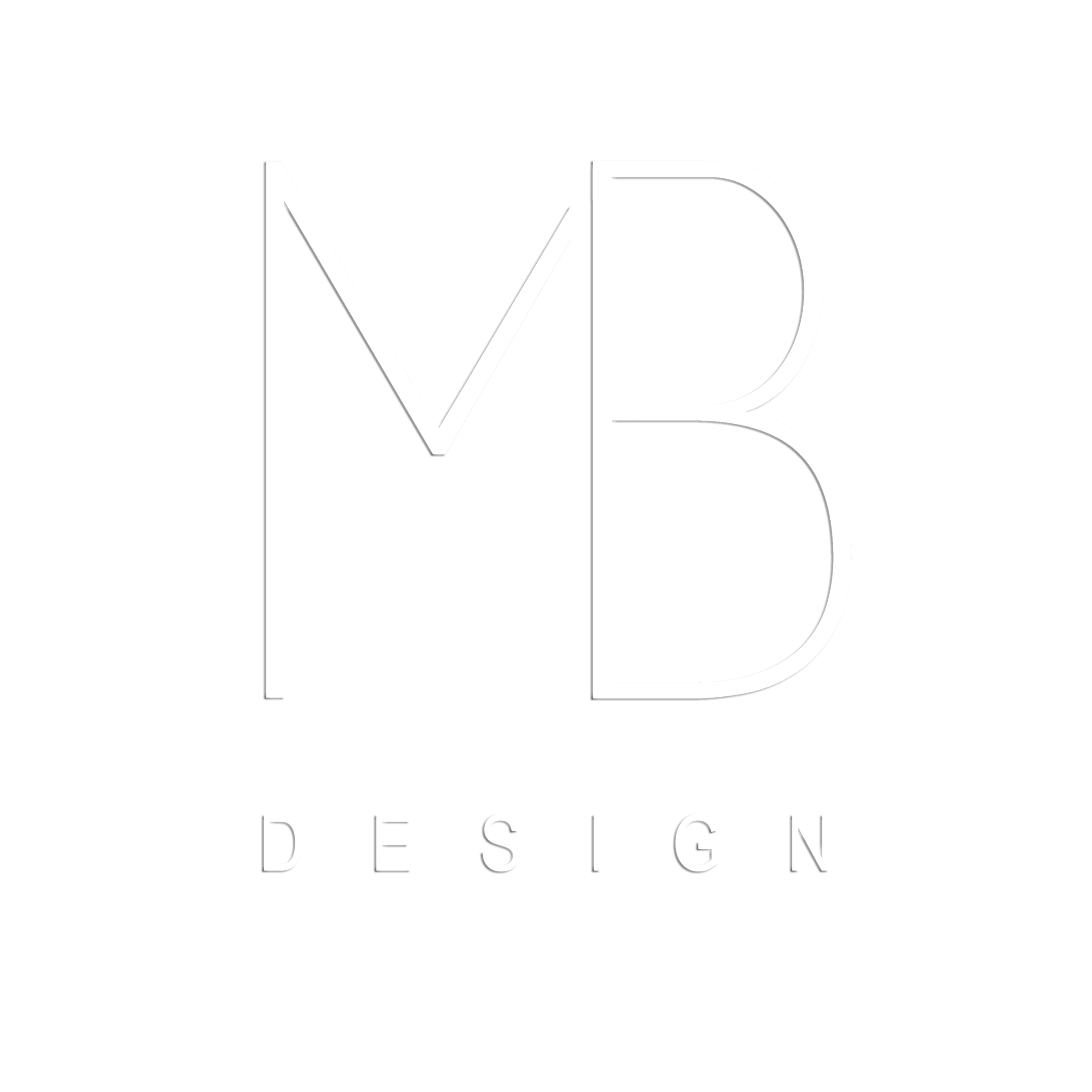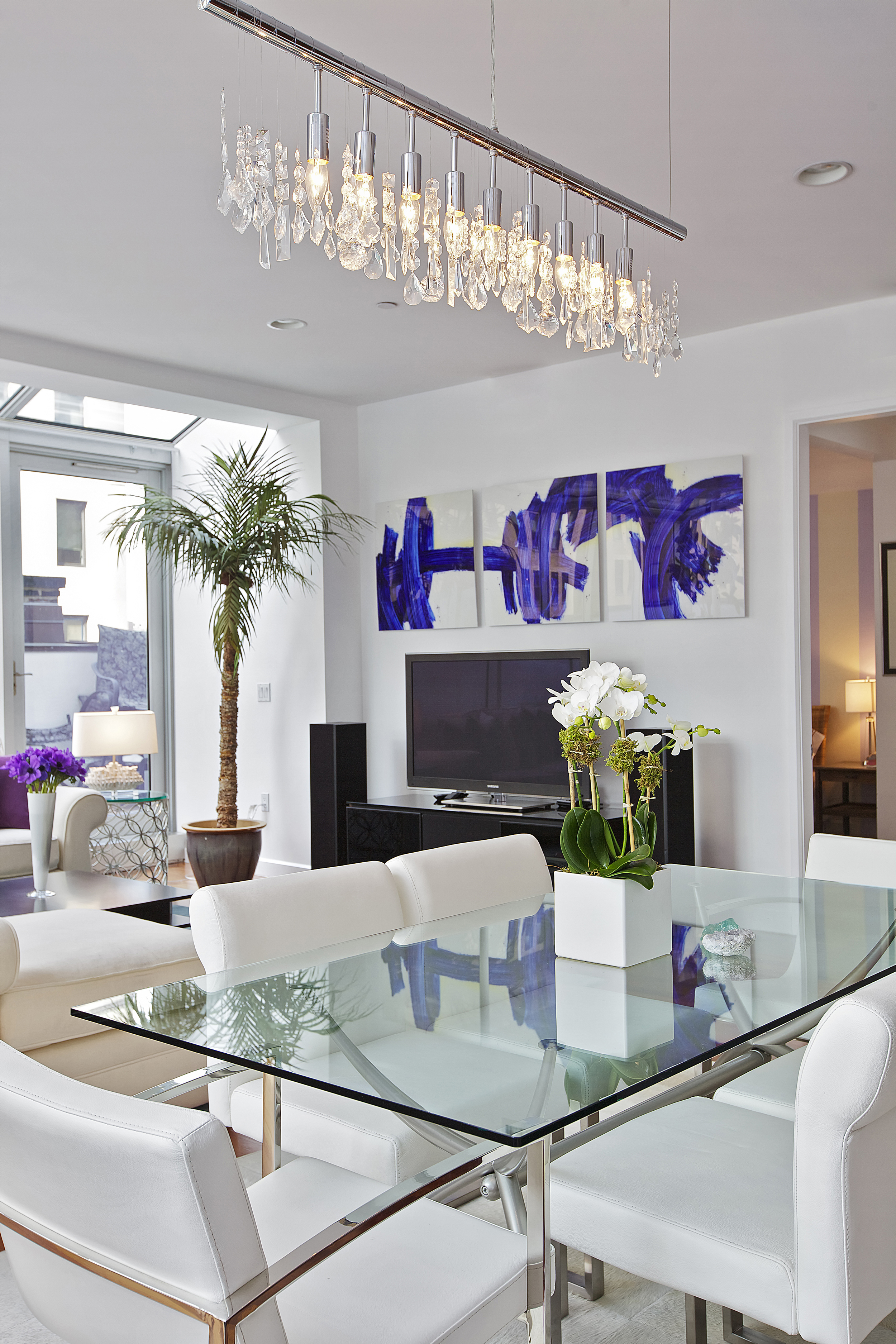
TRIBECA PENTHOUSE
An amazing architectural space with floor to ceiling, wall to wall windows, providing incredible light to this 2300 SF penthouse in the heart of Tribeca. Marie Burgos incorporated fundamental Feng Shui principles, natural elements and the concept of yin and yang to create a lay out that would bring in the perfect energy flow. This open space has been designed to accommodate the perfect city lifestyle for entertaining, gathering with friends and family, relaxing and working in a comfortable, fun and eclectic decor. The design is based on a simple color palette to keep the space flowing, open, lit and clutter free.

TRIBECA PENTHOUSE
An amazing architectural space with floor to ceiling, wall to wall windows, providing incredible light to this 2300 SF penthouse in the heart of Tribeca. Marie Burgos incorporated fundamental Feng Shui principles, natural elements and the concept of yin and yang to create a lay out that would bring in the perfect energy flow. This open space has been designed to accommodate the perfect city lifestyle for entertaining, gathering with friends and family, relaxing and working in a comfortable, fun and eclectic decor. The design is based on a simple color palette to keep the space flowing, open, lit and clutter free.

TRIBECA PENTHOUSE
An amazing architectural space with floor to ceiling, wall to wall windows, providing incredible light to this 2300 SF penthouse in the heart of Tribeca. Marie Burgos incorporated fundamental Feng Shui principles, natural elements and the concept of yin and yang to create a lay out that would bring in the perfect energy flow. This open space has been designed to accommodate the perfect city lifestyle for entertaining, gathering with friends and family, relaxing and working in a comfortable, fun and eclectic decor. The design is based on a simple color palette to keep the space flowing, open, lit and clutter free.
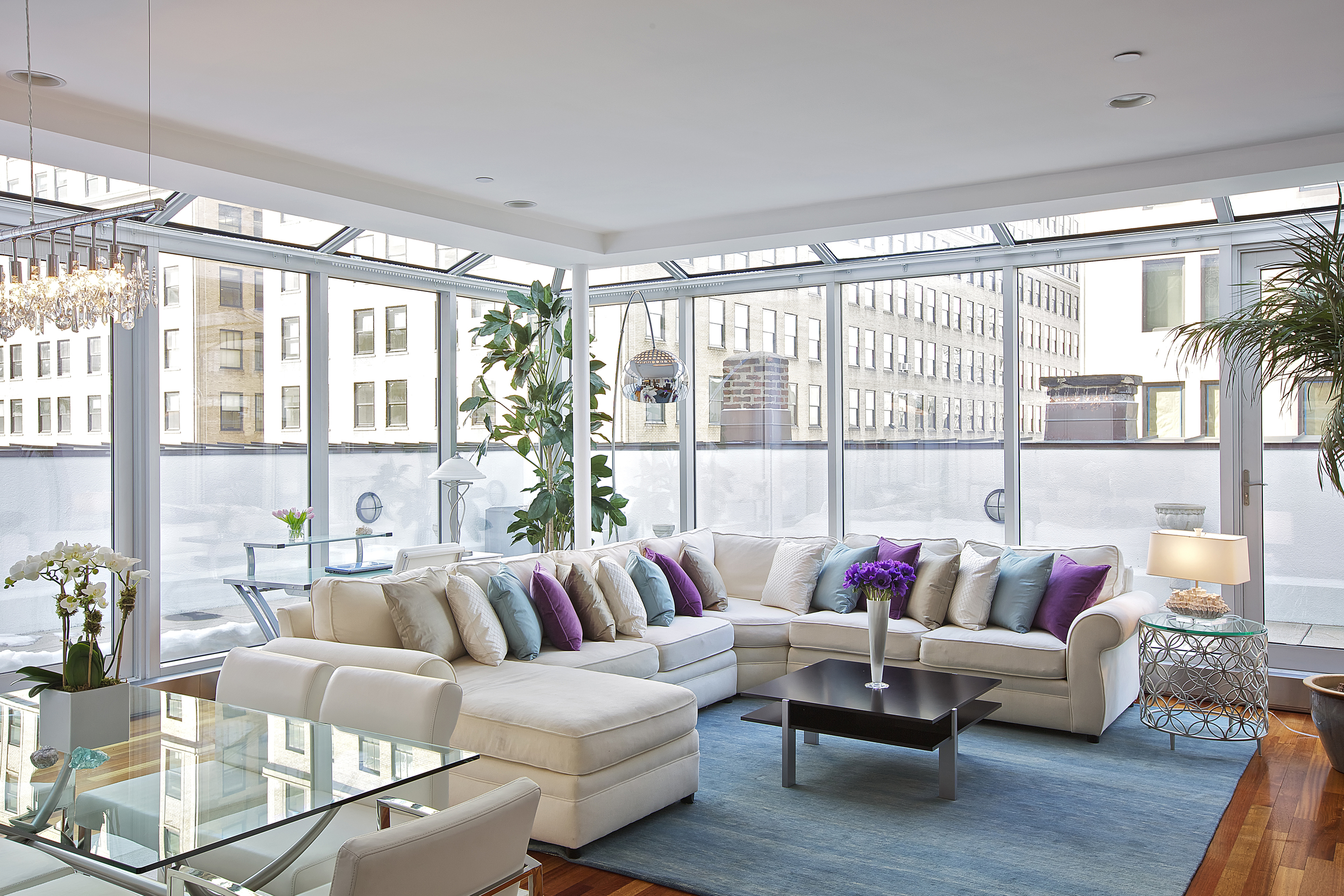
TRIBECA PENTHOUSE
An amazing architectural space with floor to ceiling, wall to wall windows, providing incredible light to this 2300 SF penthouse in the heart of Tribeca. Marie Burgos incorporated fundamental Feng Shui principles, natural elements and the concept of yin and yang to create a lay out that would bring in the perfect energy flow. This open space has been designed to accommodate the perfect city lifestyle for entertaining, gathering with friends and family, relaxing and working in a comfortable, fun and eclectic decor. The design is based on a simple color palette to keep the space flowing, open, lit and clutter free.

TRIBECA PENTHOUSE
An amazing architectural space with floor to ceiling, wall to wall windows, providing incredible light to this 2300 SF penthouse in the heart of Tribeca. Marie Burgos incorporated fundamental Feng Shui principles, natural elements and the concept of yin and yang to create a lay out that would bring in the perfect energy flow. This open space has been designed to accommodate the perfect city lifestyle for entertaining, gathering with friends and family, relaxing and working in a comfortable, fun and eclectic decor. The design is based on a simple color palette to keep the space flowing, open, lit and clutter free.
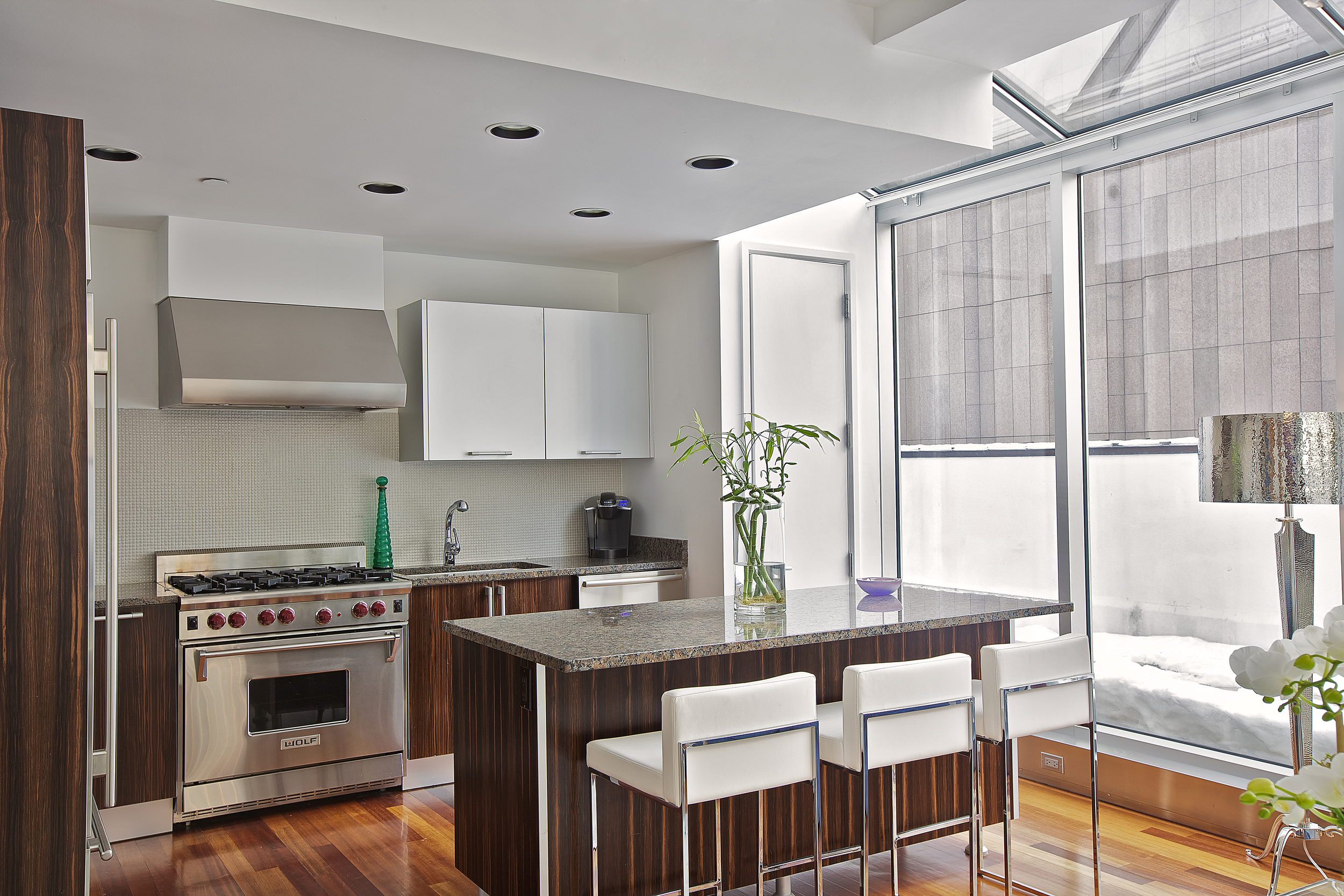
TRIBECA PENTHOUSE
An amazing architectural space with floor to ceiling, wall to wall windows, providing incredible light to this 2300 SF penthouse in the heart of Tribeca. Marie Burgos incorporated fundamental Feng Shui principles, natural elements and the concept of yin and yang to create a lay out that would bring in the perfect energy flow. This open space has been designed to accommodate the perfect city lifestyle for entertaining, gathering with friends and family, relaxing and working in a comfortable, fun and eclectic decor. The design is based on a simple color palette to keep the space flowing, open, lit and clutter free.

TRIBECA PENTHOUSE
An amazing architectural space with floor to ceiling, wall to wall windows, providing incredible light to this 2300 SF penthouse in the heart of Tribeca. Marie Burgos incorporated fundamental Feng Shui principles, natural elements and the concept of yin and yang to create a lay out that would bring in the perfect energy flow. This open space has been designed to accommodate the perfect city lifestyle for entertaining, gathering with friends and family, relaxing and working in a comfortable, fun and eclectic decor. The design is based on a simple color palette to keep the space flowing, open, lit and clutter free.

TRIBECA PENTHOUSE
An amazing architectural space with floor to ceiling, wall to wall windows, providing incredible light to this 2300 SF penthouse in the heart of Tribeca. Marie Burgos incorporated fundamental Feng Shui principles, natural elements and the concept of yin and yang to create a lay out that would bring in the perfect energy flow. This open space has been designed to accommodate the perfect city lifestyle for entertaining, gathering with friends and family, relaxing and working in a comfortable, fun and eclectic decor. The design is based on a simple color palette to keep the space flowing, open, lit and clutter free.
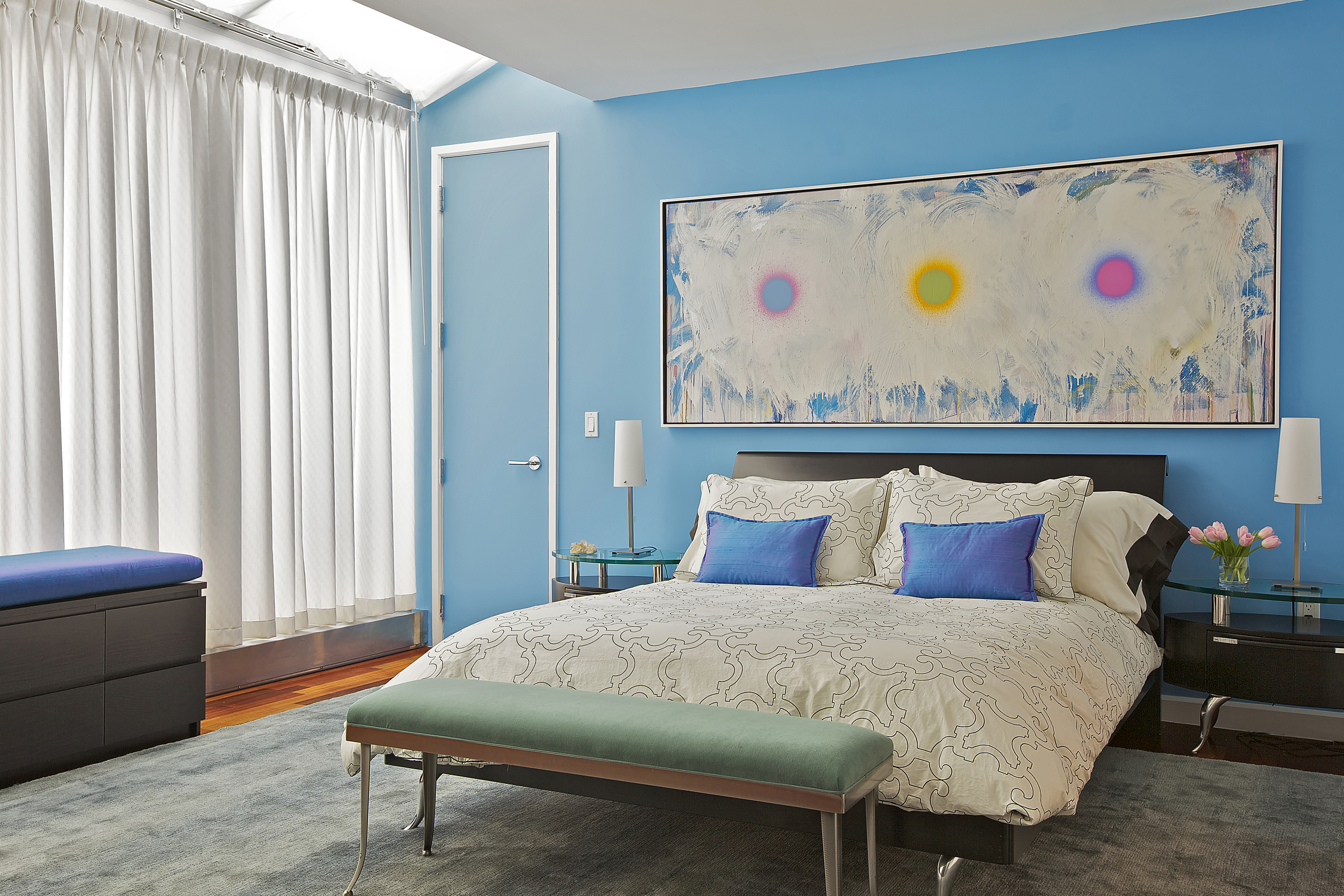
TRIBECA PENTHOUSE
An amazing architectural space with floor to ceiling, wall to wall windows, providing incredible light to this 2300 SF penthouse in the heart of Tribeca. Marie Burgos incorporated fundamental Feng Shui principles, natural elements and the concept of yin and yang to create a lay out that would bring in the perfect energy flow. This open space has been designed to accommodate the perfect city lifestyle for entertaining, gathering with friends and family, relaxing and working in a comfortable, fun and eclectic decor. The design is based on a simple color palette to keep the space flowing, open, lit and clutter free.

TRIBECA PENTHOUSE
An amazing architectural space with floor to ceiling, wall to wall windows, providing incredible light to this 2300 SF penthouse in the heart of Tribeca. Marie Burgos incorporated fundamental Feng Shui principles, natural elements and the concept of yin and yang to create a lay out that would bring in the perfect energy flow. This open space has been designed to accommodate the perfect city lifestyle for entertaining, gathering with friends and family, relaxing and working in a comfortable, fun and eclectic decor. The design is based on a simple color palette to keep the space flowing, open, lit and clutter free.










