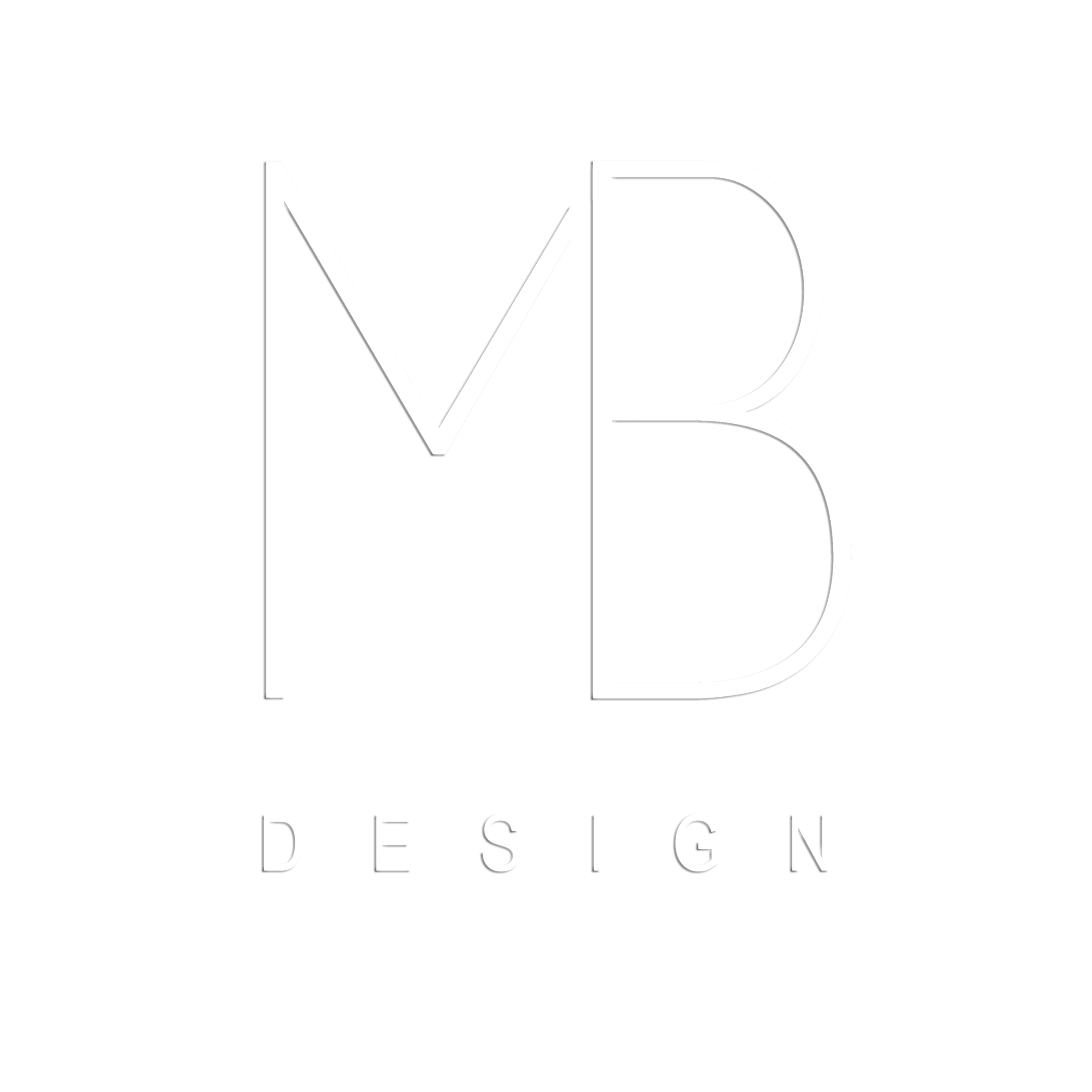10 fabulous kitchen islands!
Today's kitchens are growing rapidly in size and many designers are adding kitchen islands along with the industrial appliances, state of the art cabinets and custom countertop designs that have gained recent popularity. The kitchen island has come a long way from the days of a single small table in the middle of the kitchen. Now, kitchen islands are often elaborated becoming fully equipped ‘kitchens within a kitchen', complete with sink, stovetop, and refrigerator. One of the most important benefits of the kitchen island is the additional work space, storage area and room for extra appliances that it provides.
Besides meal preparation, the kitchen can become a gathering area for family and friends if there is enough space. In many instances kitchen islands become central to the overall kitchen design and add a luxurious touch to your kitchen. Since so much happens in the kitchen on a regular basis, getting the layout right is important. The kitchen island can serve as an additional eating area, and food preparation can easily be done there. In a large kitchen, the kitchen island can shorten the distances within the working triangle (sink, refrigerator and range or cooktop) and make it more efficient.
Here are 10 amazing kitchen islands options for perfect kitchens!
Square Kitchen island
This spacious square island does double duty as workspace and dining table. How divine. (Design by Candice Olson.)
Matching tiles Kitchen island
Don't feel penned in by having to choose one material for your island's surface; this design incorporates both tile, perfectly matching the kitchen backsplash and butcher block. (Design by Didier Michot.)
Integrative kitchen island
This kitchen seamlessly integrates with the dining and kitchen area. Very functional island integrating a sink, wine fridge and lots of storage space, below and above. (Design by Candice Olson.)
Modern Kitchen island
Design your kitchen to fit your family with this modern space where the island integrate an electric stove and serves as dinner table. (Design by Candice Olson.)
2 levels Kitchen island
This elegant design has a raised section for a breakfast bar; the lowered section wraps around it on three sides. Paneled columns, moulding details, and wainscoting panels are all beautifully integrated (Design by Crown Point)
Baking kitchen island
This single-level island was designed with plenty of space for baking in mind. The Cherry island cabinetry is laid out in an "L" shape, and incorporates a second sink. The open area underneath the countertop makes for an easy way to slide the stools out of the way of someone carrying large bowls of cookie dough! (Design by Crown Point)
10' Long Kitchen Island
Now that's an island! Over ten feet long, three feet wide; designed with eight spindles for legs, and eight full depth drawers! Cherry stain with Van Dyke glaze on Cherry hardwood. (Design by Crown Point)
Round kitchen island
Modern kitchen featuring a curvy island with 2 integrated round sinks and modern rounded stools. Lots of curves all along...
Sliding kitchen island top
Wondering where did the kitchen go? With this modern kitchen island with sliding wooden tops, the sinks and stove disappear once you are done cooking! Amazing!
Pretty in pink kitchen island
Pretty in pink lighting accent on this extra long kitchen island. Very psychedelic and fun but also functional!
For more information about Interior Design and Feng Shui email Marie Burgos at marie@marieburgosdesign.com and visit our site on www.marieburgosdesign.com
Which kitchen island is your favorite? Are you planning to remodel your kitchen in the near future? If so please let me know about it by leaving a comment!

Subscribe











